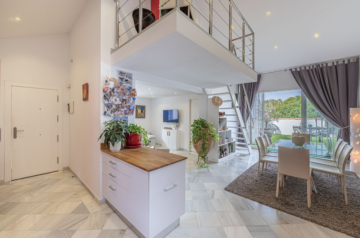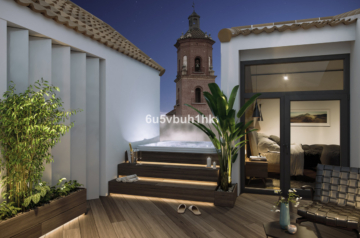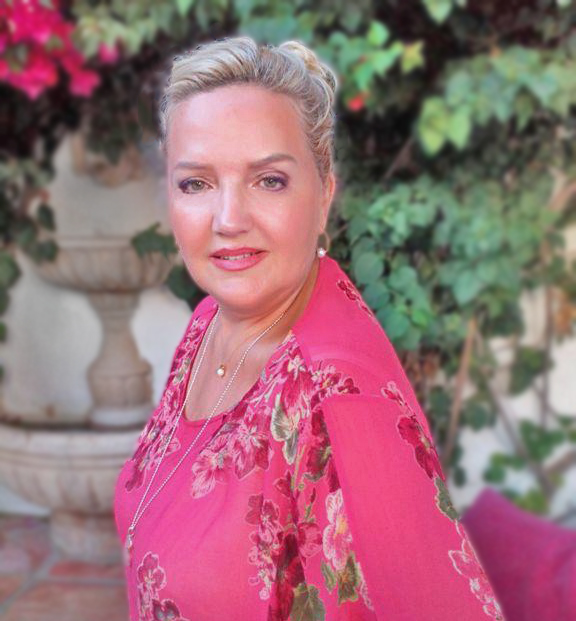Détails
- Villa
- Type de Propriété
- 6
- Chambres
- 2
- Salles de bains
- 105
- Taille Construite m²
- 292
- Taille du terrain m²
Description
Enquire
The main house has an approximate area of 225m2 distributed over different levels. On the ground floor, there are two bedrooms, a bathroom, a living room, an independent kitchen, a laundry room or pantry, and a terrace with a swimming pool. The first floor consists of three bedrooms, one of them with a dressing room, a bathroom, and a terrace. The second floor features a turret, a bedroom, and another terrace.
The additional house, on the other hand, has an approximate area of 90m2 and is distributed into three bedrooms, a bathroom, a living room, an independent kitchen, a storage room, and a patio.
The property also includes an underground parking area with space for several vehicles, along with a toilet. The outdoor areas of the estate cover around 290m2, including a patio, terraces, and an entrance porch, among other spaces.
Détails
Mis à jour le août 15, 2023 à 12:34 am- Référence: STRANDM2060
- Prix: €435,000
- Type de Propriété: Villa
- Statut de la Propriété: Á Vendre
- Taille Construite: 105 m²
- Taille du terrain: 292 m²
- Chambres: 6
- Salles de bains: 2
- Taille De La Terrasse: 29 m2
AD
- Piscine: Private
- Jardin: Private
- Levels: 1
Fonctionnalités
Addresse
Ouvrir sur Google Maps- Ville Málaga
- Province Málaga
- Zone Málaga










































