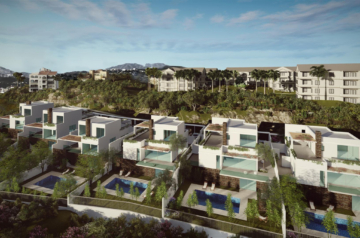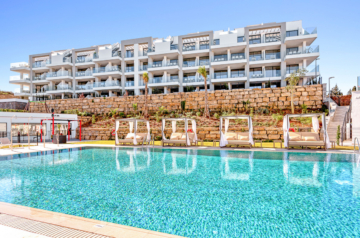Détails
- Villa
- Type de Propriété
- 3-5
- Chambres
- 3-5
- Salles de bains
- 149-431
- Taille Construite m²
- 26-260
- Taille du terrain m²
Description
Enquire
CONSTRUCTION HAS STARTED! ¡50% OF UNITS SOLD!
An exclusive development of 16 single-family villas, which consists of 6 townhouses, 8 semi-detached villas and 2 independent villas, located in the heart of La Cala Mijas.
La Cala de Mijas is an ideal location perfectly connected to the Costa del Sol A-7 freeway and very close to the AP-7 toll road accesses. It is less than 20 minutes from both Malaga International Airport and Puerto Banus and only 15 minutes from the historic center of Marbella. The Maria Zambrano train station for whole city directions in Spain, is only 30 minutes away by car.
Designed in a Mediterranean spirit, with their proximity to the sea and the Golf Valley, surrounded by 7 golf courses, the villas are an oasis amidst the hustle and bustle of the Costa del Sol. The magical location with its wide-open spaces means that all the houses and villas enjoy wonderful panoramic views of the sea and the valley with a south-southeast orientation. All properties have been designed with many luxury details and top level qualities. Even they have included a private swiming pools with overflow sides for each villa, wide terraces and relaxing areas, private parking spaces for two cars at least and, finished basements in many of them. We will provide a catalogue of customisations where each owner will find their own style. The project will get a business centre where will be possible to work or meetings.
• The villas have 3, 4 and 5 bedrooms depending on the type- detached, semidetached, townhouses
• Each villa has a private infinity pool with salt water, mediterranean garden, spacious terraces, parking spaces or garage for 2 cars
• Extras- home lift, photovoltaic pannels, electrical car-charger
• Properties have high end qualities and energy efficiency class A with main features- underfloor heating in bathrooms, heat pump, airzone system, smart home system
• Networking center ideal for business and private meetings for the resident
An ideal opportunity for:
• A family-home
• Holiday home for investment
• Investment for resale
Détails
Mis à jour le avril 1, 2025 à 6:02 am- Référence: R4423774
- Prix: €587,000
- Type de Propriété: Villa
- Statut de la Propriété: Á Vendre, new-development
- Taille Construite: 149-431 m²
- Taille du terrain: 26-260 m²
- Chambres: 3-5
- Salles de bains: 3-5
- Taille De La Terrasse: 28-109 m2
- Completion Date: 2026
AD
- Année de Construction: 1970
- Piscine: Privée
- Jardin: Privé, Paysager
- Garage: Garage, Plusieurs, Privé, Borne de recharge pour véhicules électriques
- Parking: Garage, Plusieurs, Privé, Borne de recharge pour véhicules électriques
- Orientation: Sud-Est, Sud
- Cadre: Golf à proximité, Magasins à proximité, Mer à proximité, Ecoles à proximité, Urbanisation
- Vues: Mer, Montagne, Campagne, Panoramique, Jardin, Piscine, Rue
- Energy Rating: B
Fonctionnalités
- Golf à Proximité Situation
- Magasins à Proximité Situation
- Mer à Proximité Situation
- Ecoles à Proximité Situation
- Urbanisation Situation
- Sud Est Orientation
- Sud Orientation
- Nouvelle Construction Etat
- Privée Piscine
- Clim. Préinstallée Régulateur De Température
- Clim. Chaud Régulateur De Température
- Clim. Froid Régulateur De Température
- Cheminée Régulateur De Température
- Chauffage Au Sol Régulateur De Température
- SDB Sol Chauffant Régulateur De Température
- Mer Vues
- Montagne Vues
- Campagne Vues
- Panoramique Vues
- Jardin Vues
- Piscine Vues
- Rue Vues
- Terrasse Couverte Caractéristiques
- Ascenseur Caractéristiques
- Garde Robes Encastrées Caractéristiques
- Terrasse Privée Caractéristiques
- Salle De Jeux Caractéristiques
- Buanderie Caractéristiques
- Barbecue Caractéristiques
- Doubles Vitrages Caractéristiques
- Domotique Caractéristiques
- Sous Sol Caractéristiques
- Entièrement équipée Cuisine
- Cuisine Séjour
- Privé Jardin
- Paysager Jardin
- Complexe Sécurisé Sécurité
- Interphone Sécurité
- Garage Parking
- Plusieurs Parking
- Privé Parking
- Borne De Recharge Pour Véhicules électriques Parking
- Electricité Services Publics
- Eau Potable Services Publics
- Téléphone Services Publics
- Panneaux Solaires Photovoltaïques Services Publics
- Investissement Catégorie
- De Luxe Catégorie
- Contemporain Catégorie
- Nouveau Lotissement Catégorie
Classe énergétique
- Classe d'efficacité énergétique: A
- A+
-
Classe énergétique AA
- B
- C
- D
- E
- F
- G
- H
Addresse
Ouvrir sur Google Maps- Ville Mijas Costa
- Province Málaga
- Zone La Cala de Mijas
























